The Woodlands Of Brookfield - Apartment Living in Brookfield, WI
About
Welcome to The Woodlands Of Brookfield
790 Lakeview Drive Brookfield, WI 53045P: 855-304-4196 TTY: 711
Office Hours
Monday 9:00 AM to 6:00 PM. Tuesday 10:00 AM to 6:00 PM. Wednesday through Friday 9:00 AM to 6:00 PM. Saturday 9:00 AM to 4:00 PM.
The Woodlands Of Brookfield Apartments is located in a lush wooded suburban neighborhood. Everything you'll need and want is next door with plenty of shopping and dining options on W Bluemound Rd. Both indoor and outdoor activities are minutes from the Woodlands Of Brookfield, from scenic parks to golf courses, we are in the ideal location for you.
Our community offers two and three-bedroom apartments for rent, uniquely designed to enhance your lifestyle. Each apartment home features a cozy wood-burning fireplace, an in-home washer/dryer, private entry, a patio/balcony, and a one or two car attached garage. Call us today to schedule a tour!
Welcome home to our community of decorative ponds, ample green space, and serene fountains to rejuvenate your senses! Take a moment to imagine floating in a heated sparkling swimming pool after a long day's work or visiting our state-of-the-art 24-hour fitness center before starting your day. You can enjoy the extras while living here at The Woodlands Of Brookfield, apartments available for rent.
Floor Plans
2 Bedroom Floor Plan
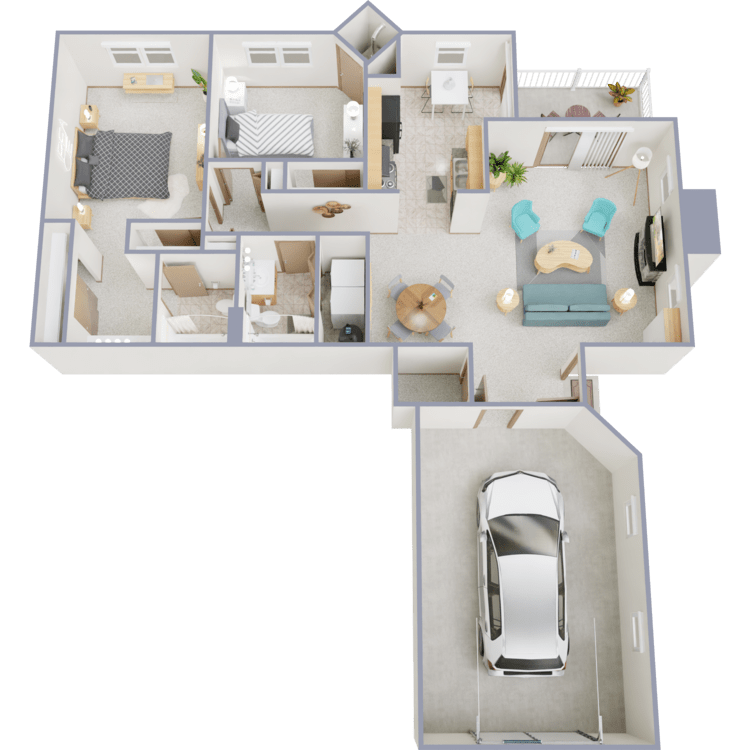
Bradford
Details
- Beds: 2 Bedrooms
- Baths: 2
- Square Feet: 1100
- Rent: Starting at: $2009
- Deposit: Call for details.
Floor Plan Amenities
- All-Electric Appliances
- Central Air and Heating
- Dishwasher
- Double Entry Patio Access
- Eat-in Kitchen
- Ensuite Bathroom in Primary Bedroom
- Garbage Disposal
- Ground Level Home - No Stairs
- High-Speed Internet Access Available
- In-Home Washer and Dryer
- Private Entrance
- Wood-Burning Fireplace
* In Select Apartment Homes
Floor Plan Photos
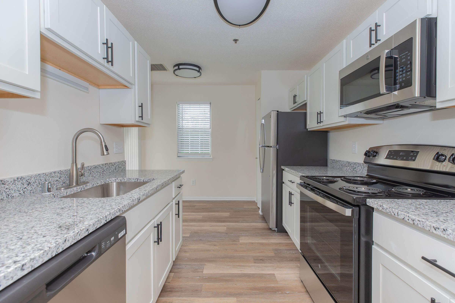
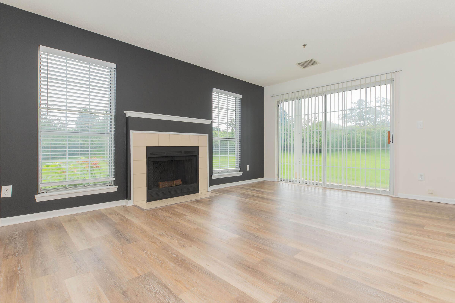
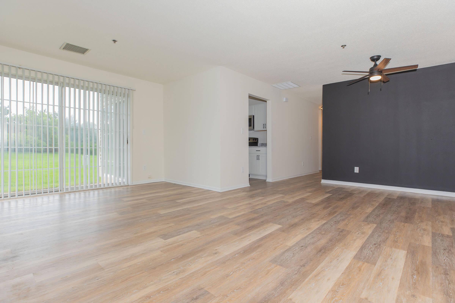
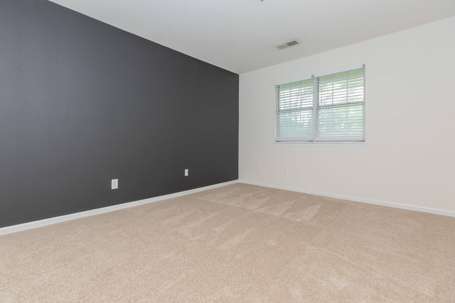
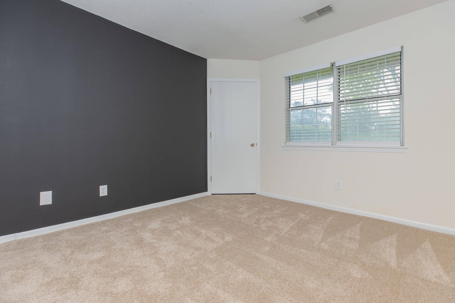
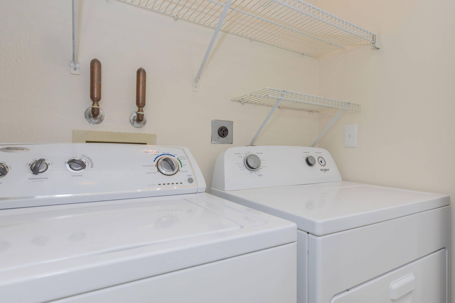
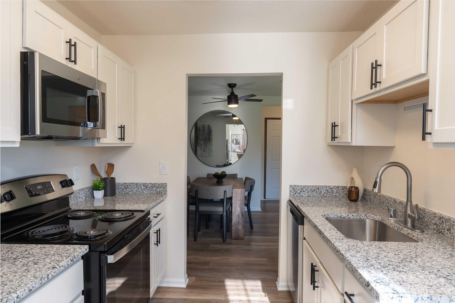
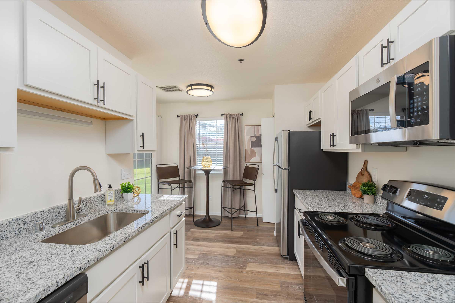
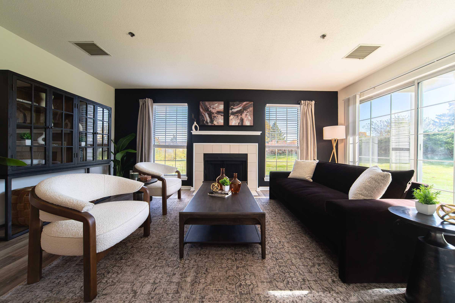
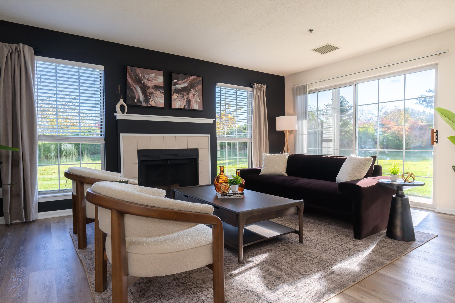
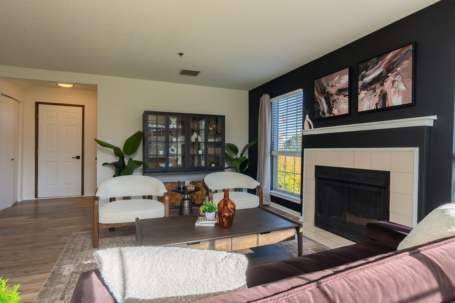
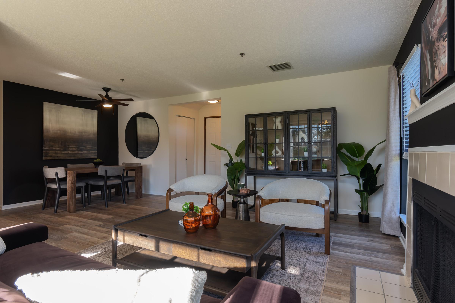
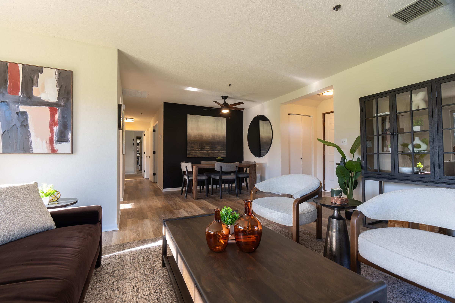
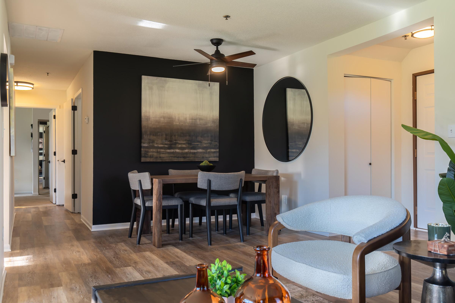
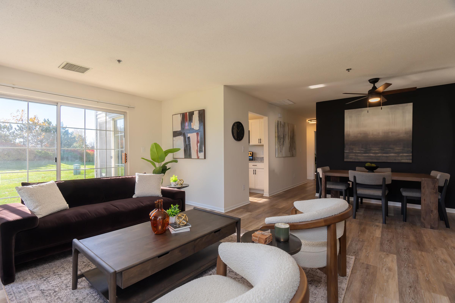
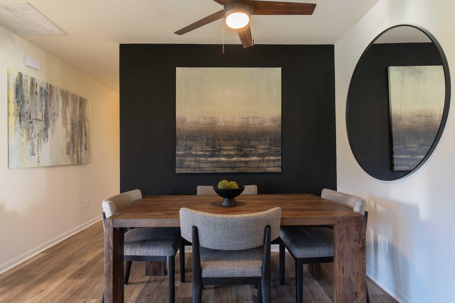
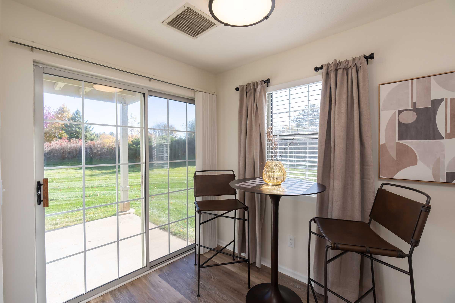
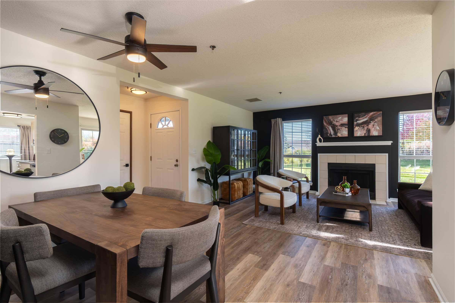
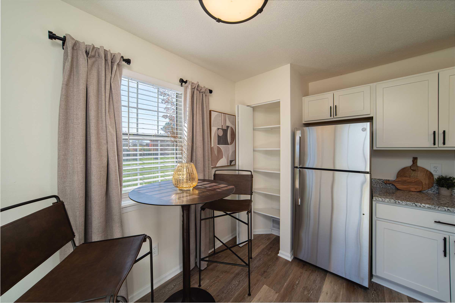
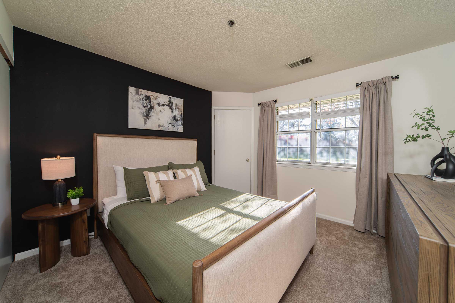
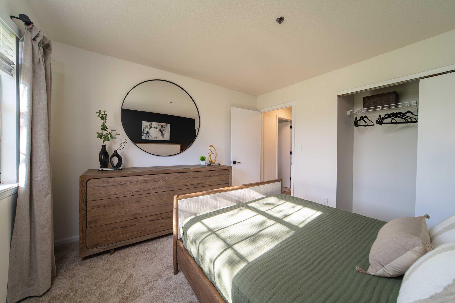
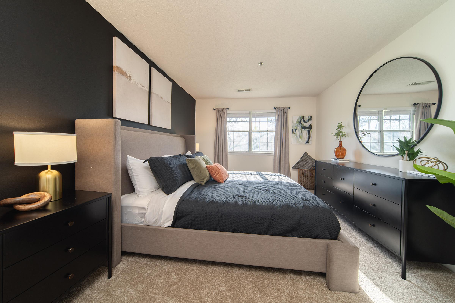
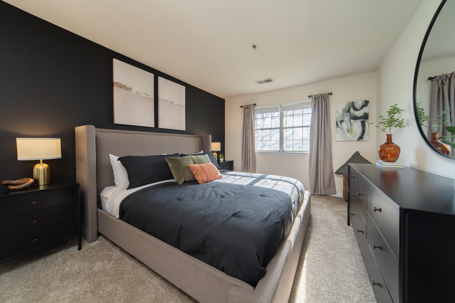
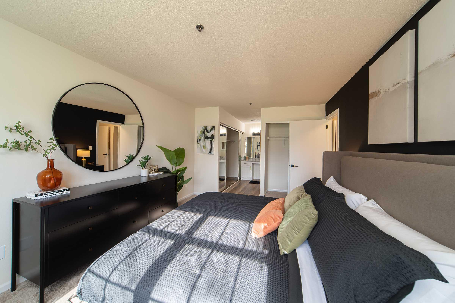
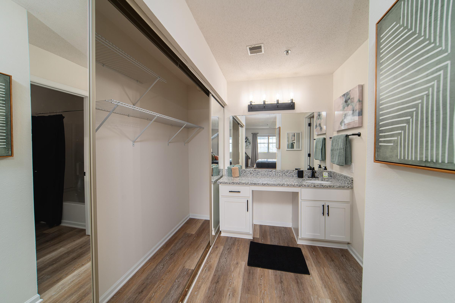
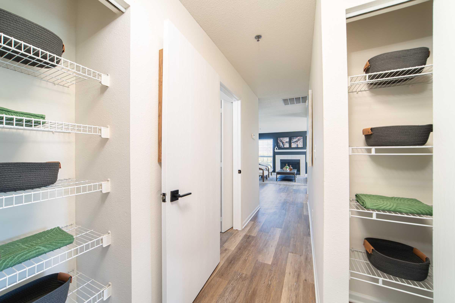
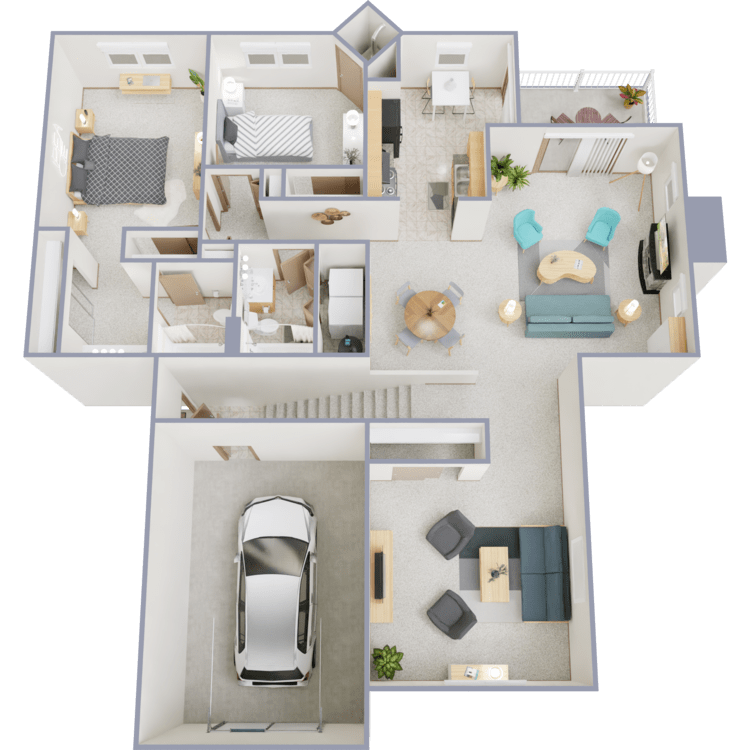
Camelot
Details
- Beds: 2 Bedrooms
- Baths: 2
- Square Feet: 1280
- Rent: Starting at: $2214
- Deposit: Call for details.
Floor Plan Amenities
- All-Electric Appliances
- Central Air and Heating
- Den
- Dishwasher
- Double Entry Balcony Access
- Eat-in Kitchen
- Ensuite Bathroom in Primary Bedroom
- Floor to Ceiling Windows in Living Room
- Garbage Disposal
- High-Speed Internet Access Available
- In-Home Washer and Dryer
- Private Entrance
- Vaulted Ceilings in Main Living Area and Den
- Wood-Burning Fireplace
* In Select Apartment Homes
Floor Plan Photos
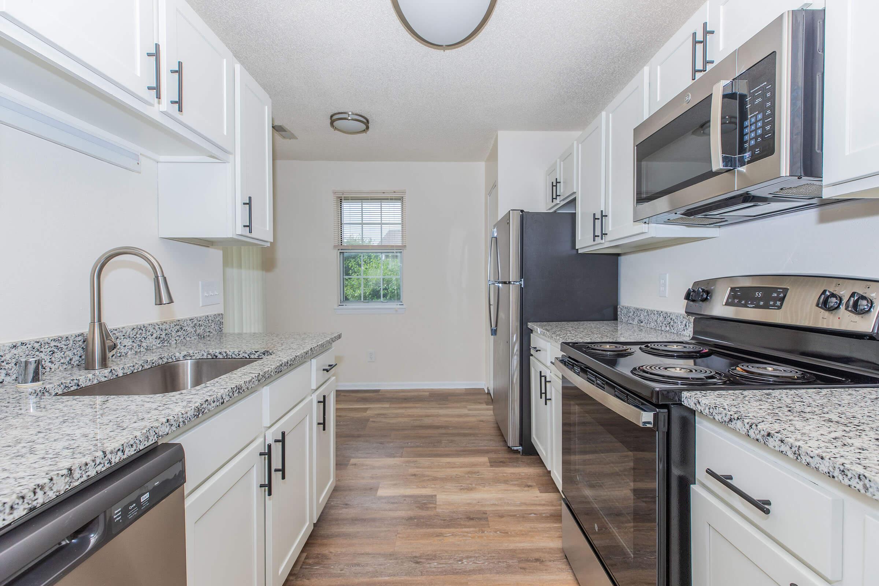
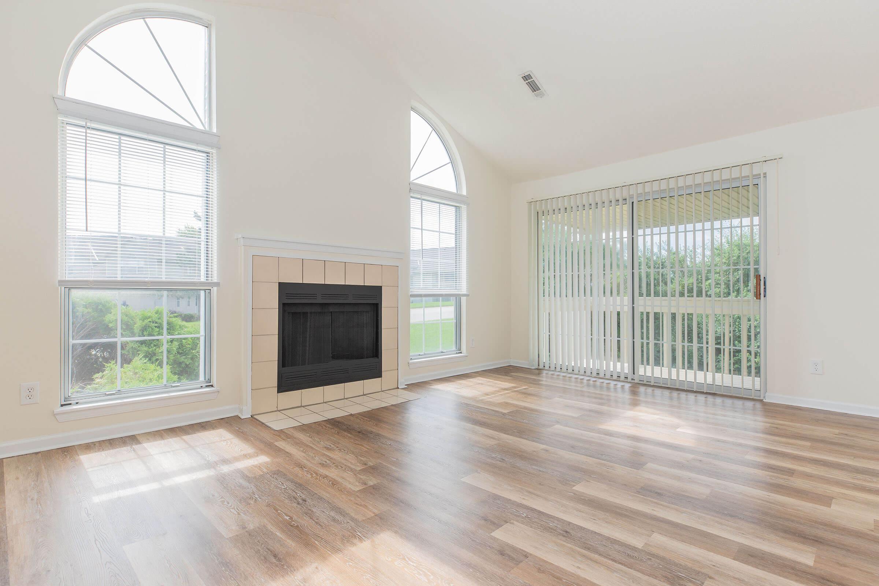
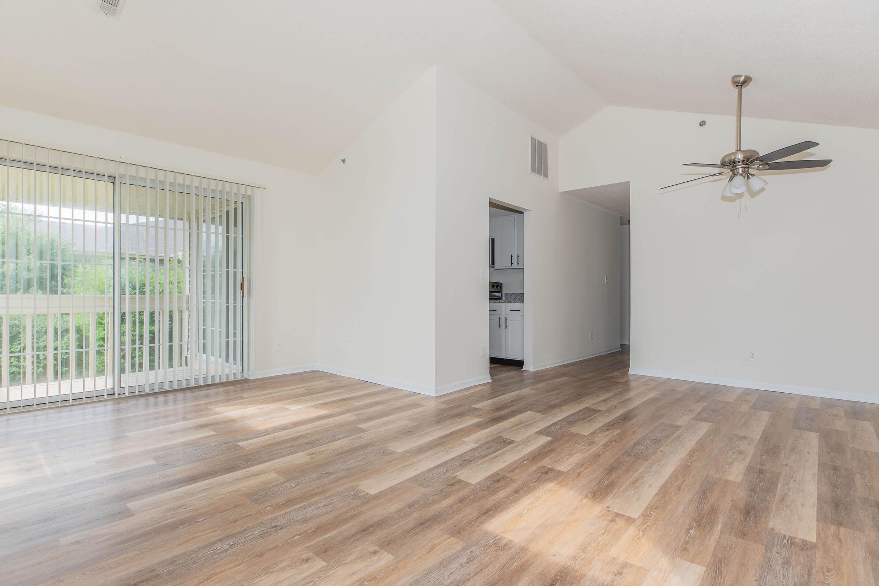
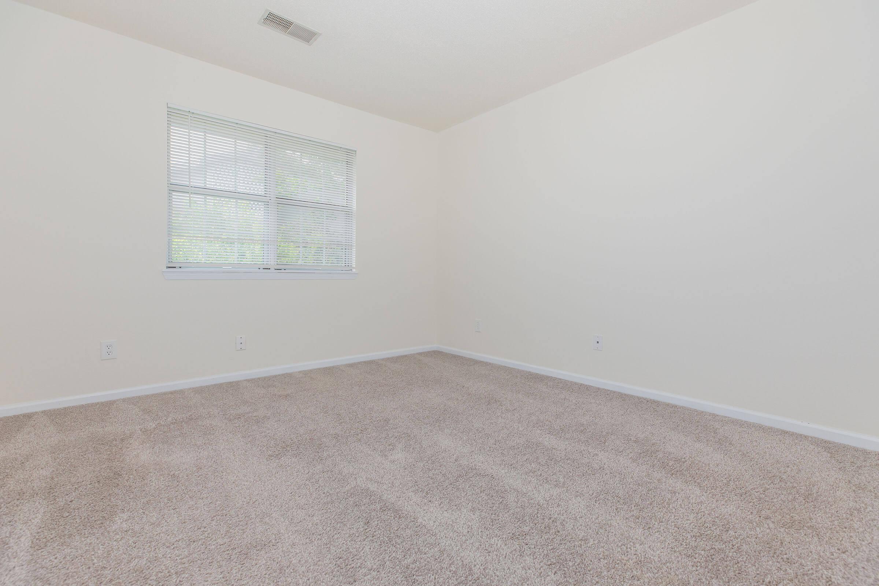
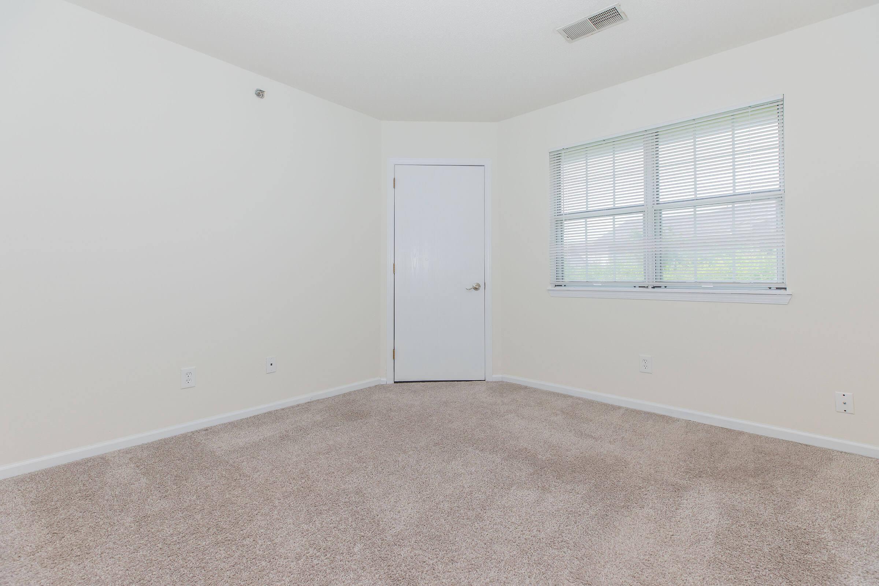
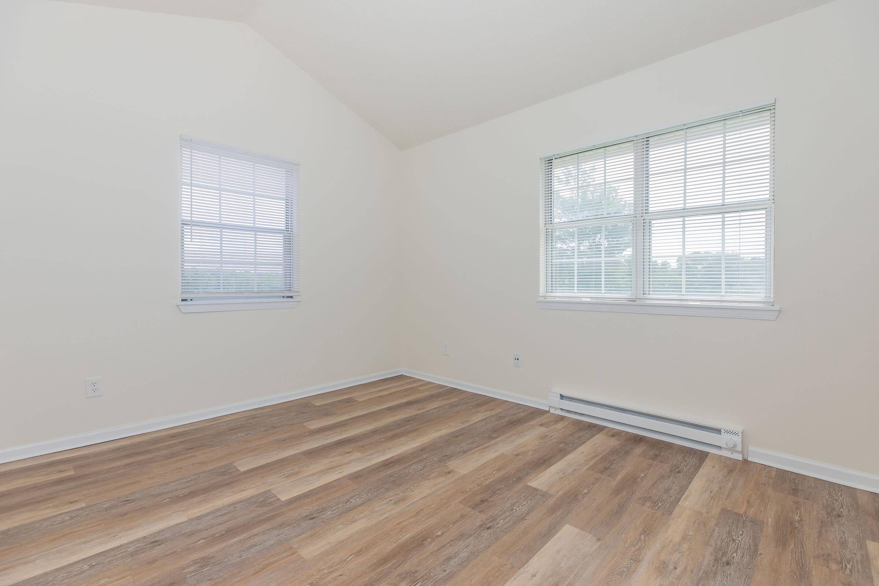
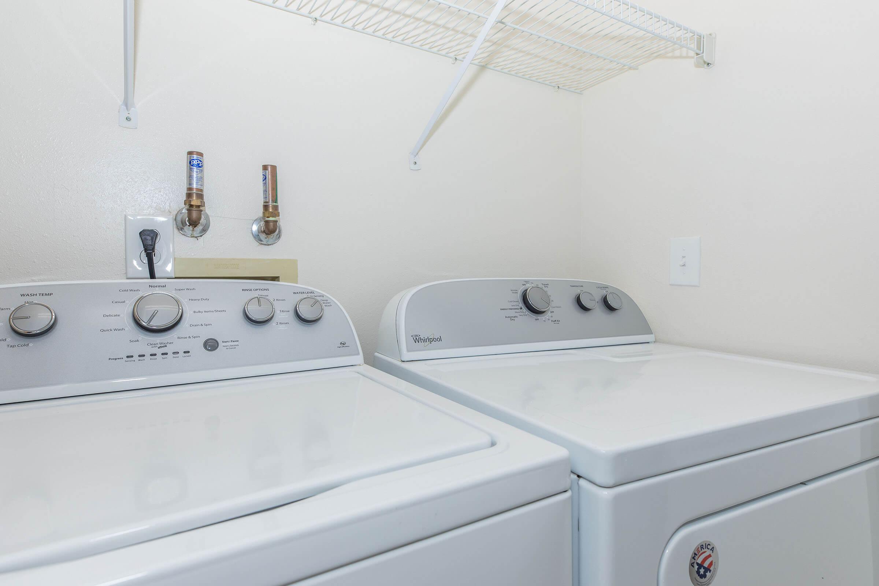
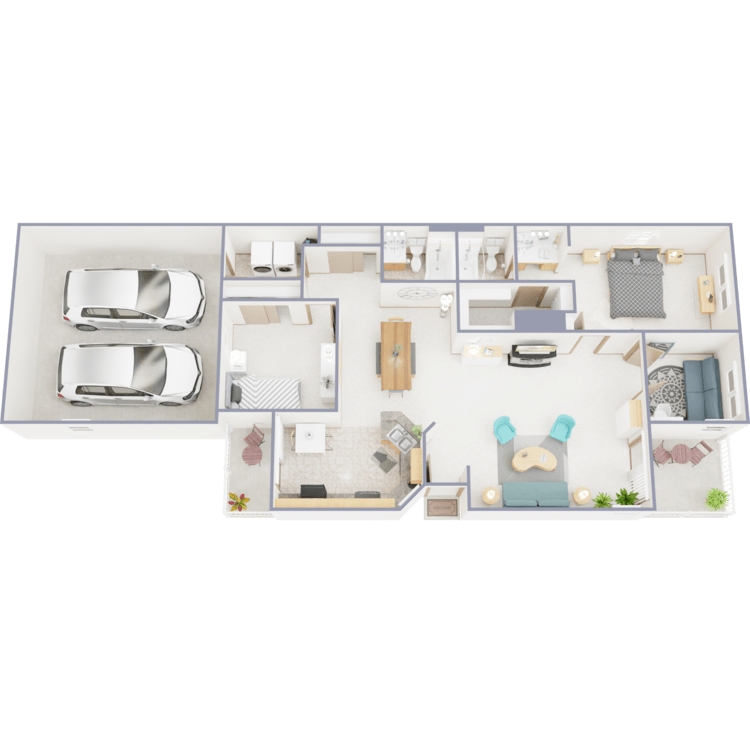
Colonial
Details
- Beds: 2 Bedrooms
- Baths: 2
- Square Feet: 1320
- Rent: Starting at: $2767
- Deposit: Call for details.
Floor Plan Amenities
- All-Electric Appliances
- Central Air and Heating
- Dishwasher
- Eat-in Kitchen
- Ensuite Bathroom in Primary Bedroom
- Front and Rear Patios
- Garbage Disposal
- Ground Level Home - No Stairs
- High-Speed Internet Access Available
- In-Home Washer and Dryer
- Open Concept Kitchen
- Private Entrance
- Side-by-Side Ranch Style Duplex
- Vaulted Ceilings in Main Living Area
- Walk-in Closet in Primary Bedroom
- Wood-Burning Fireplace
* In Select Apartment Homes
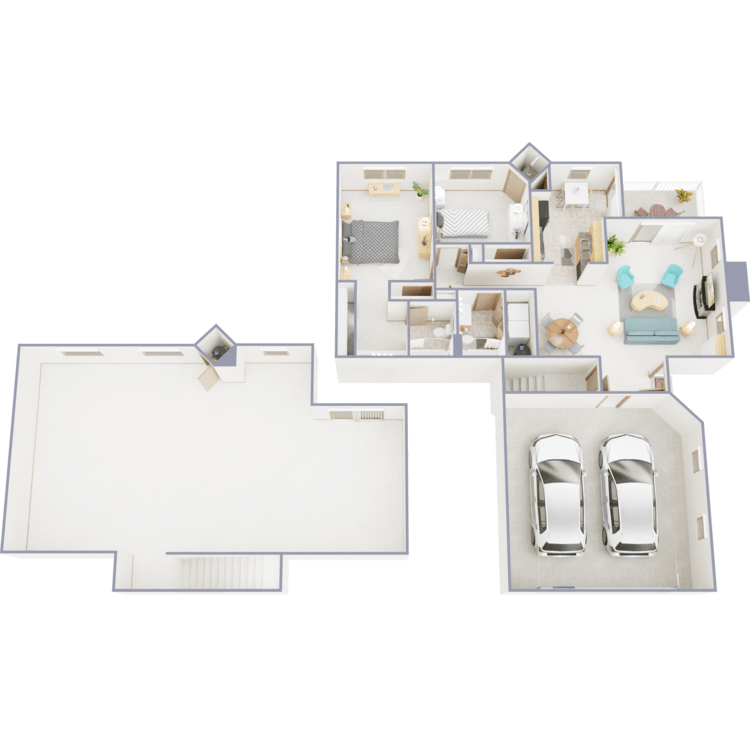
Birmingham
Details
- Beds: 2 Bedrooms
- Baths: 2
- Square Feet: 2200
- Rent: Call for details.
- Deposit: Call for details.
Floor Plan Amenities
- All-Electric Appliances
- Dishwasher
- Eat-in Kitchen
- Ensuite Bathroom in Primary Bedroom
- Finished Daylight Basement with Walk-Out Patio
- Garbage Disposal
- High-Speed Internet Access Available
- In-Home Washer and Dryer
- Independent Heating and Air Conditioning on Both Levels
- Private Entrance
- Wood-Burning Fireplace
- Wooded Views
* In Select Apartment Homes
3 Bedroom Floor Plan
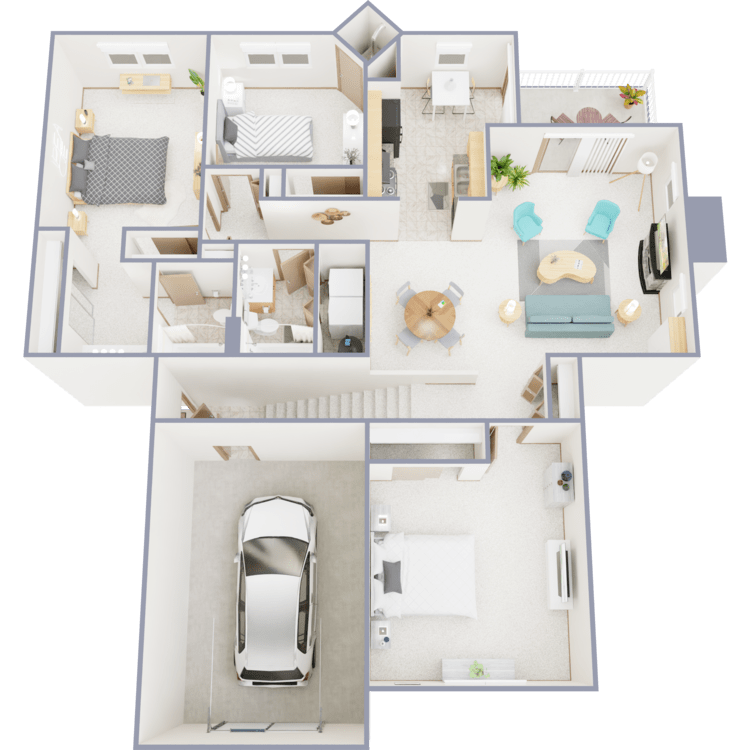
Ellsworth
Details
- Beds: 3 Bedrooms
- Baths: 2
- Square Feet: 1280
- Rent: Call for details.
- Deposit: Call for details.
Floor Plan Amenities
- All-Electric Appliances
- Central Air and Heating
- Dishwasher
- Double Entry Balcony Access
- Eat-in Kitchen
- Ensuite Bathroom in Primary Bedroom
- Floor to Ceiling Windows in Living Room
- Garbage Disposal
- High-Speed Internet Access Available
- In-Home Washer and Dryer
- Private Entrance
- Vaulted Ceilings in Main Living Area and 3rd Bedroom
- Wood-Burning Fireplace
* In Select Apartment Homes
Floor Plan Photos
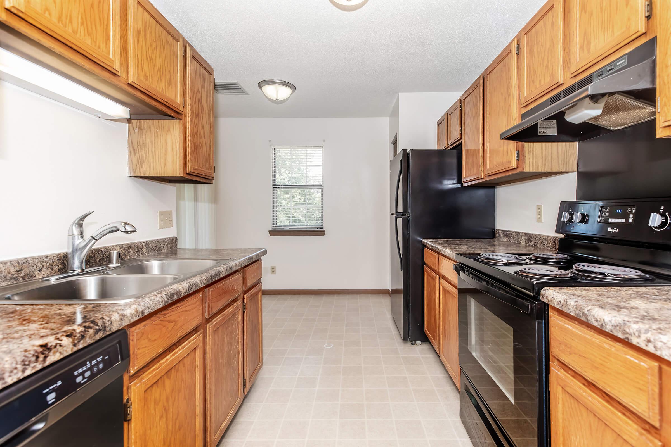
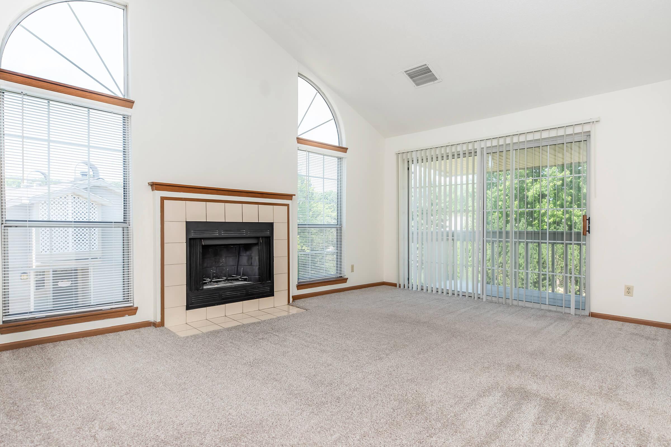
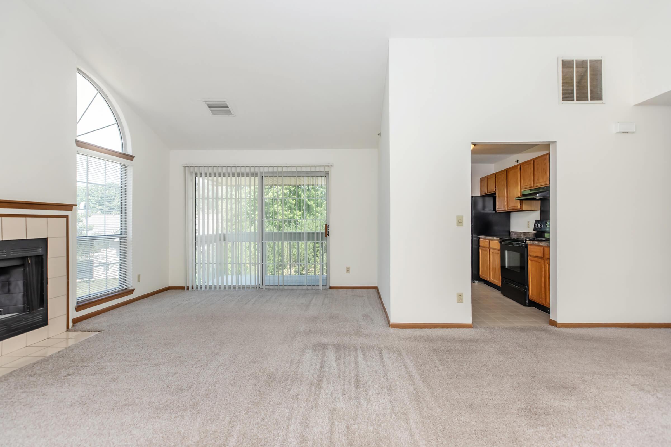
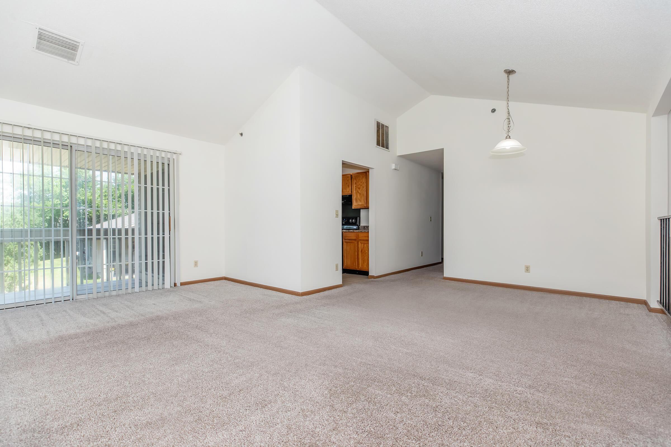
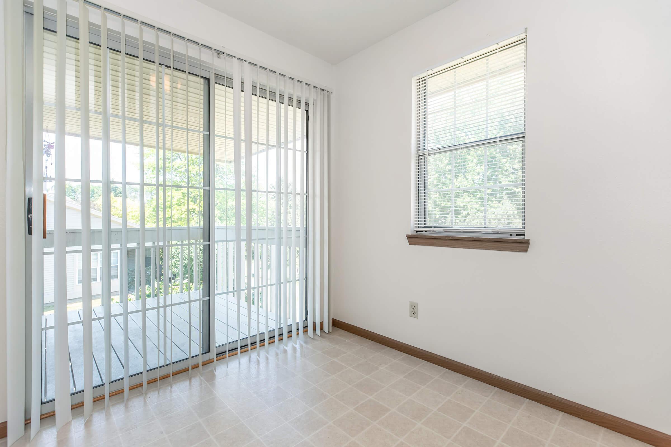
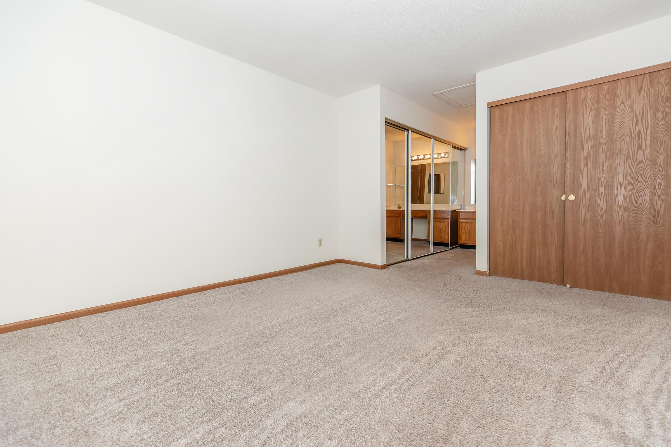
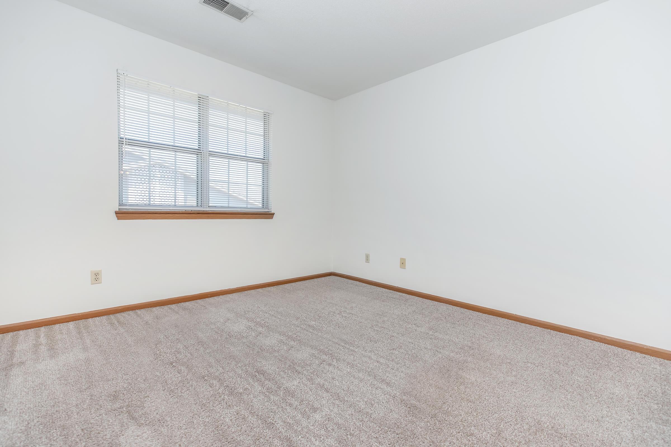
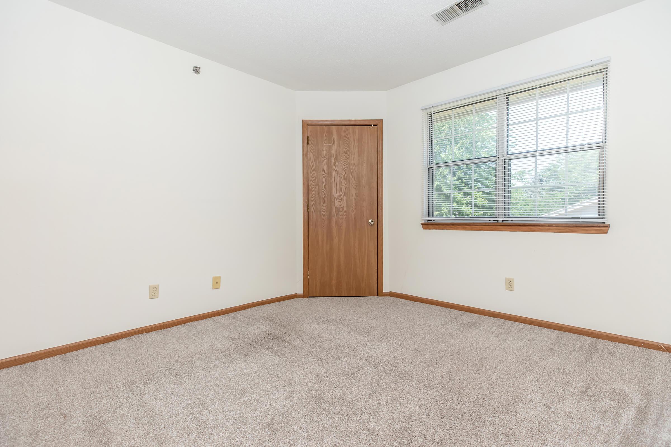
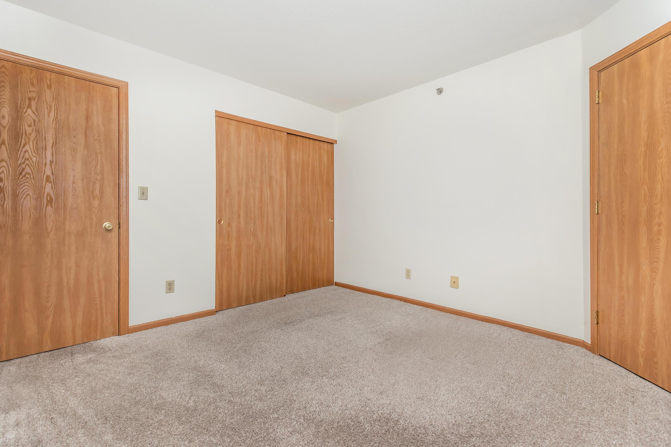
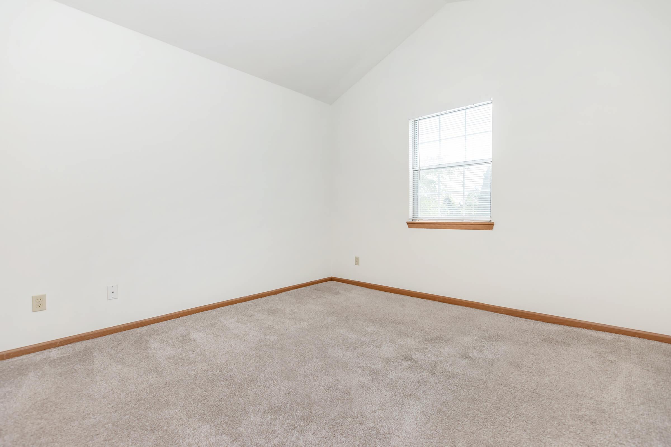
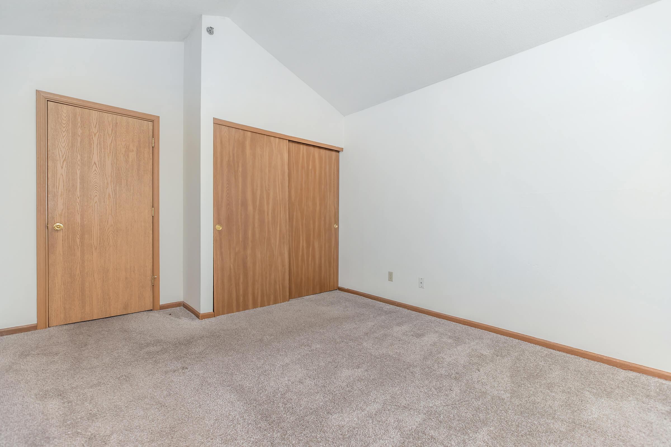
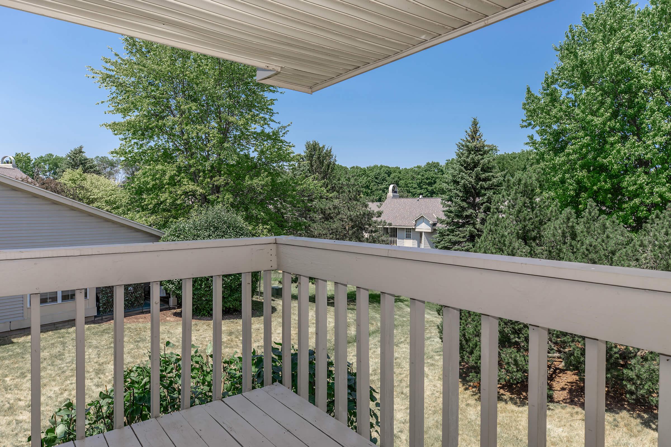
Show Unit Location
Select a floor plan or bedroom count to view those units on the overhead view on the site map. If you need assistance finding a unit in a specific location please call us at 855-304-4196 TTY: 711.

Amenities
Explore what your community has to offer
Community Amenities
- Heated Sparkling Swimming Pool
- 24-Hour Fitness Center
- Pet-Friendly
- Beautiful Landscaping with Mature Trees and Ample Green Space
- Clubhouse With Gourmet Kitchen
- Decorative Pond Views
- Ample Green Space
- Curbside Trash and Recycling Pick-up
- 24-Hour Emergency Maintenance
- On-Site Management
- Online Resident Payment System
Apartment Features
- All-Electric Appliances
- Attached Garage
- Cathedral Ceilings
- Central Air and Heating
- Decorative Pond Views*
- Den*
- Dishwasher
- Double Entry Balcony Access
- Double Entry Patio Access
- Eat-in Kitchen
- Ensuite Bathroom in Primary Bedroom
- Finished Daylight Basement with Walk-Out Patio
- Floor to Ceiling Windows in Living Room
- Front and Rear Patios
- Garbage Disposal
- Granite Countertops*
- Ground Level Home - No Stairs
- High-Speed Internet Access Available
- In-Home Washer and Dryer
- Independent Heating and Air Conditioning on Both Levels
- Open Concept Kitchen
- Open-Concept Floor Plans*
- Pantry
- Patio or Balcony
- Plank Flooring*
- Private Entrance
- Renovated Bathrooms*
- Side-by-Side Ranch Style Duplex
- Spacious Walk-In Closets*
- Stainless Steel Appliances*
- Vaulted Ceilings in Main Living Area
- Wood-Burning Fireplace
- Wooded Views
* In Select Apartment Homes
Pet Policy
Pets welcome upon approval. <u>Limit</u> of 2 pets per home. Non-refundable pet fee is $300 per pet. Pet rent is $25.00 per pet. We don’t have a weight limit, but please keep in mind that breed restrictions do apply. Breed Restrictions include: Rottweiler, Chow, Doberman, Akita, Pit Bull, Staffordshire Terrier, Bullmastiff, Husky, Cane Corso, German Shepherd, or any breed that Management deems to have vicious characteristics. Please note that service animals and assistance animals are not pets; please reach out to us at (262) 792-1050 for details on required documentation.
Photos
Gallery
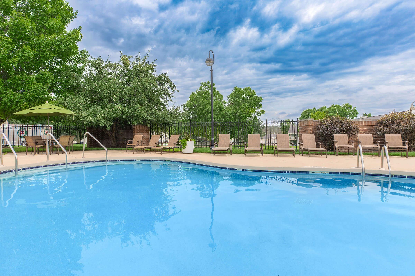
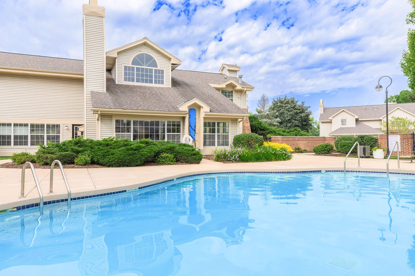
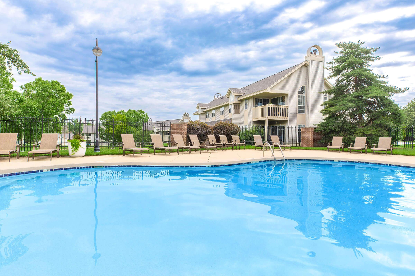
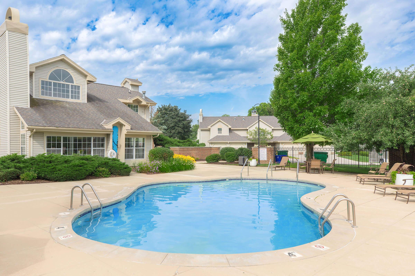
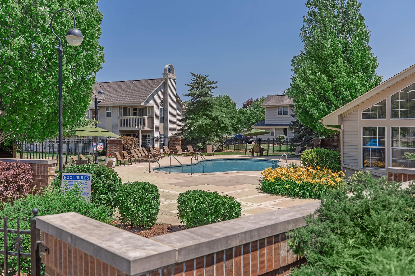
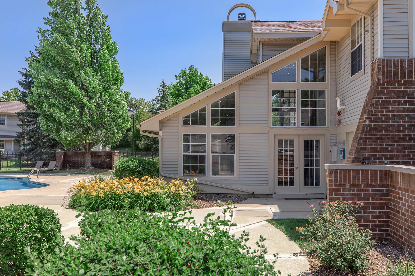
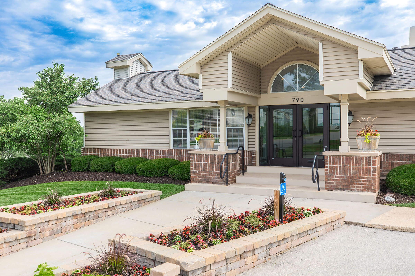
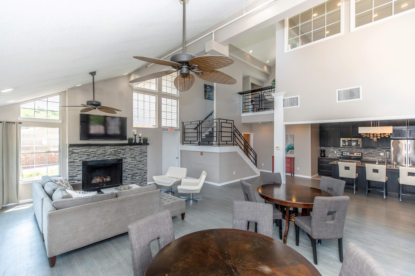
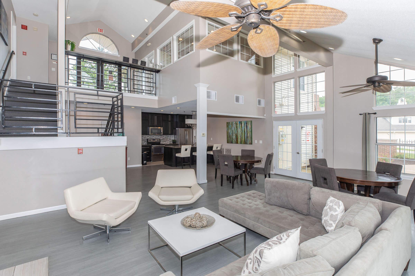
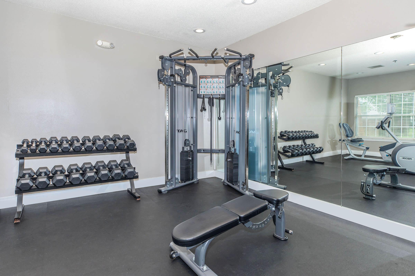
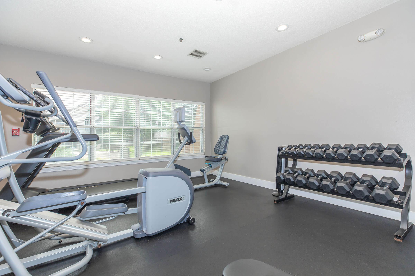
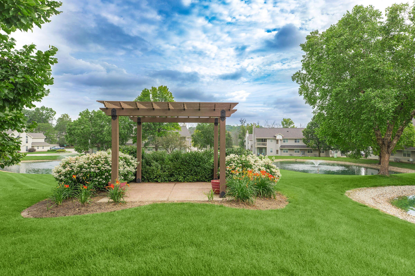
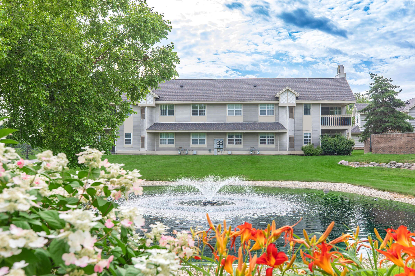
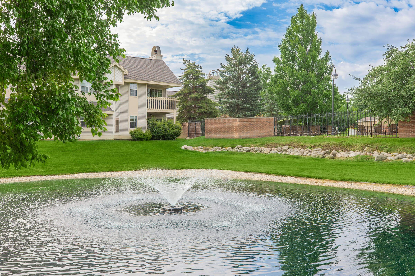

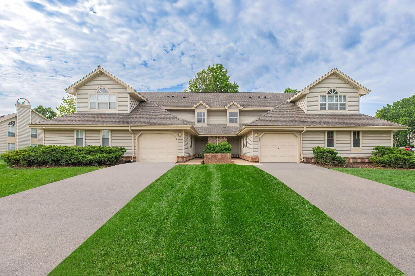
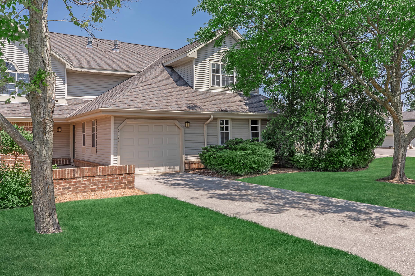
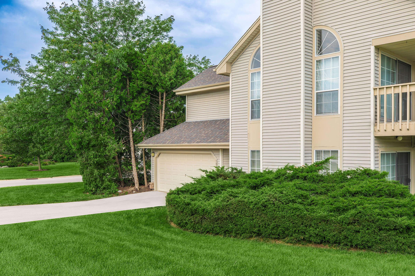
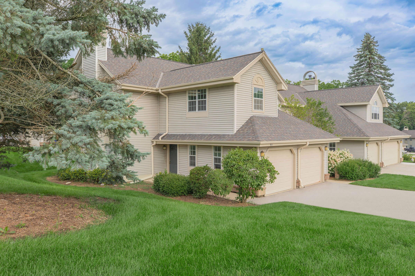
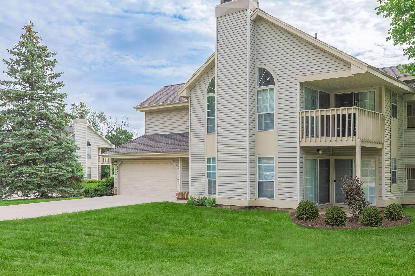
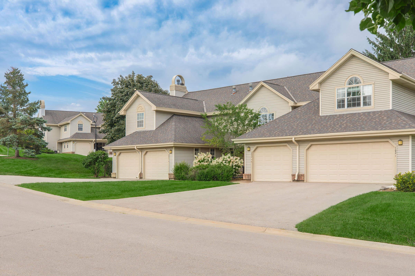
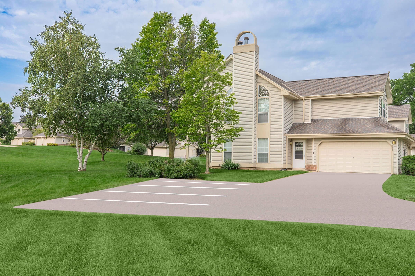
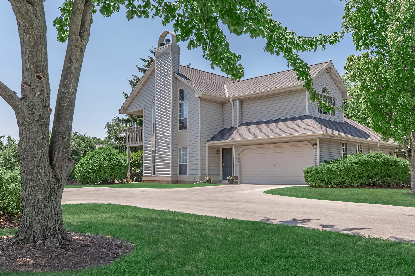
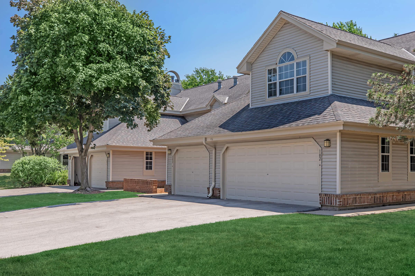
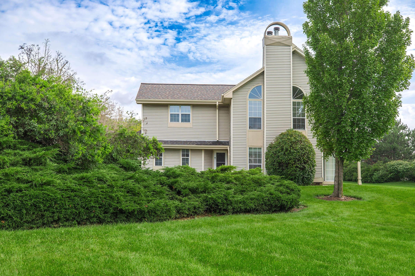
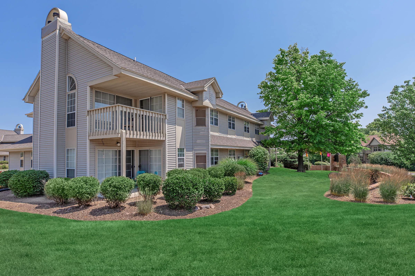
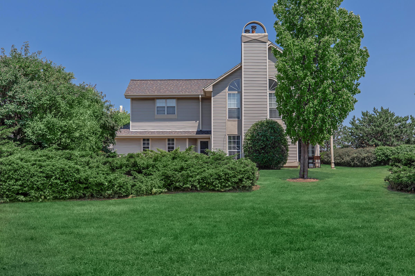
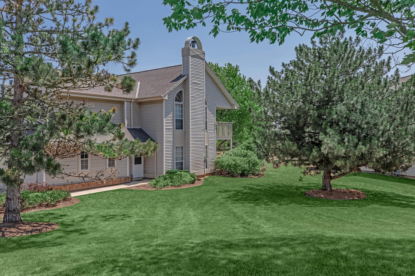
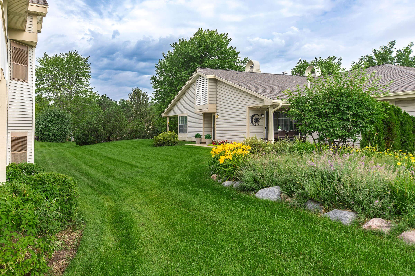
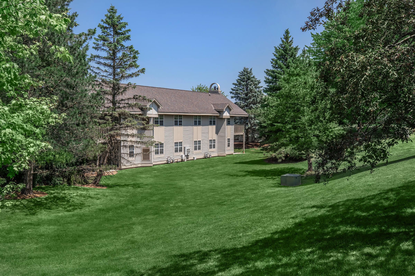
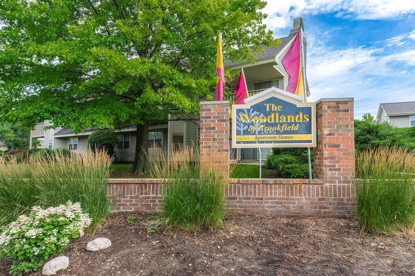
Renovated Bradford




















Model
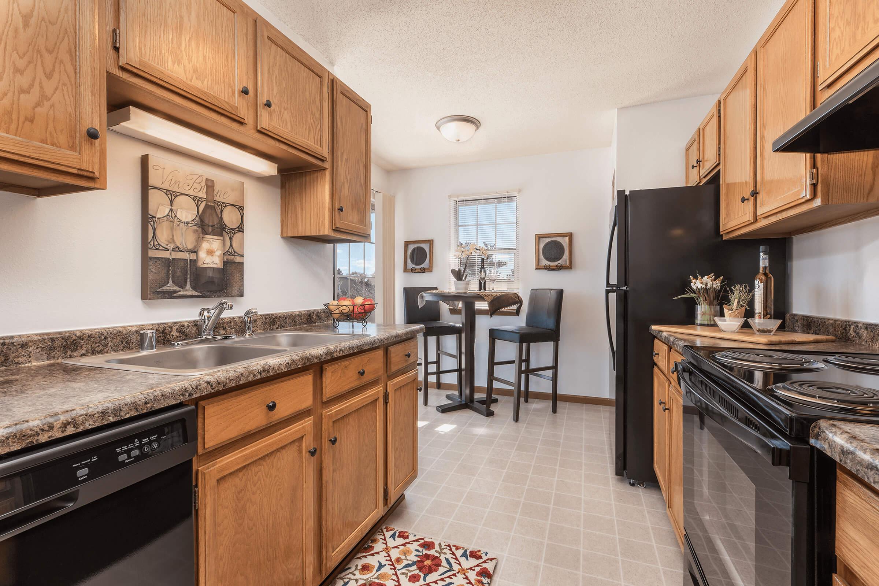
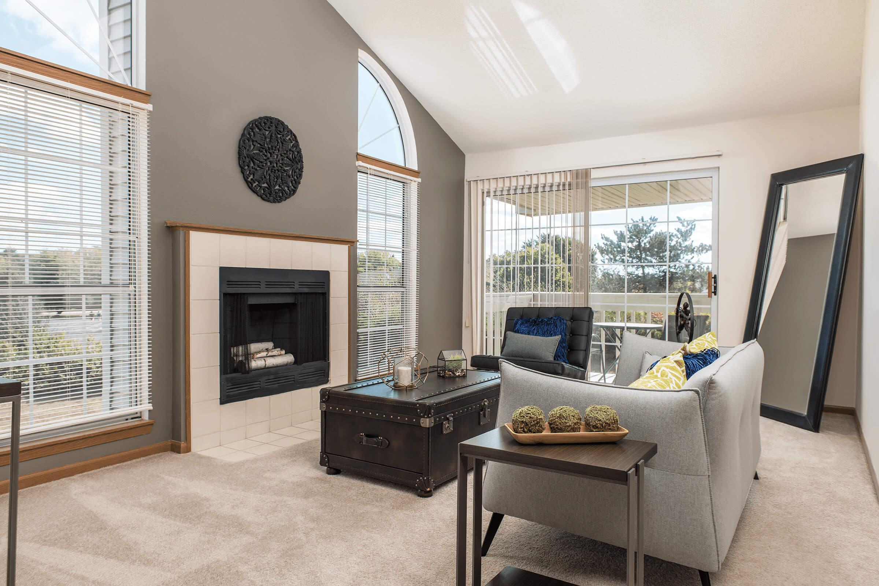
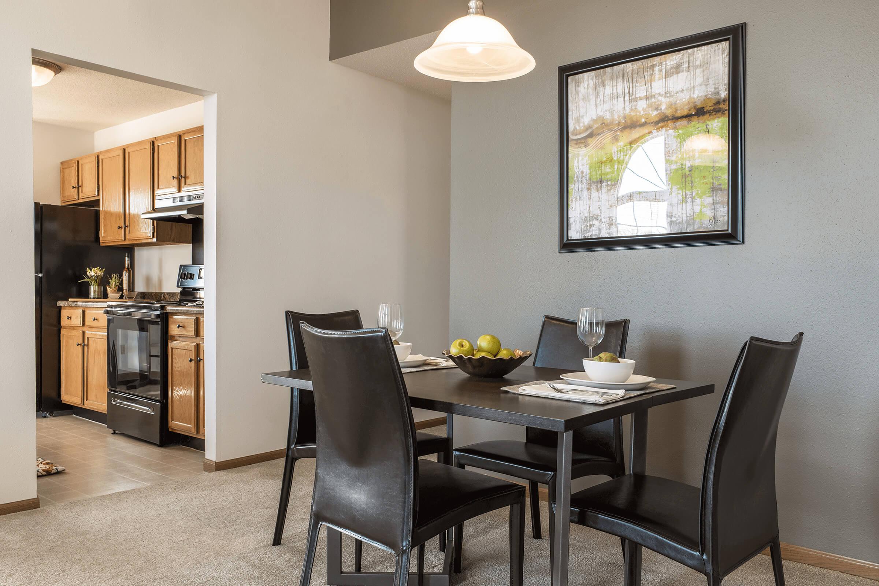
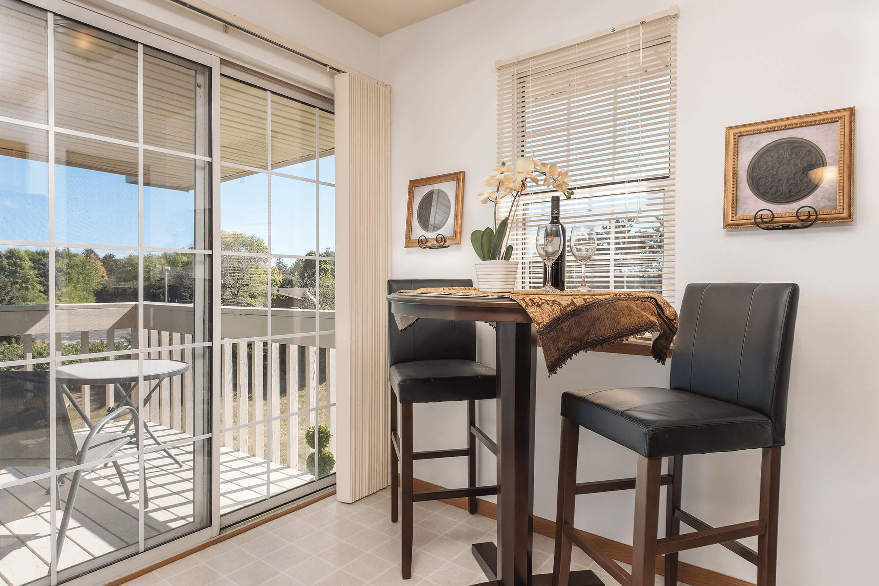
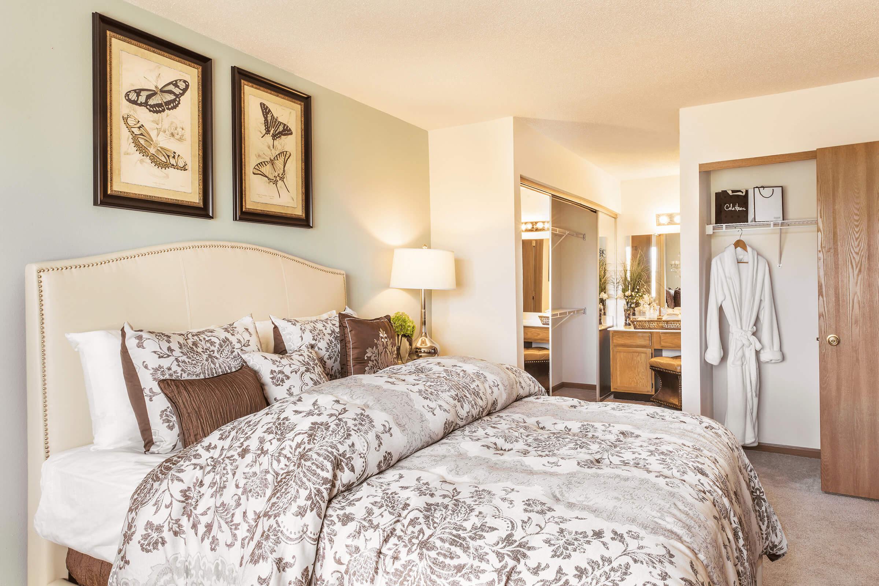
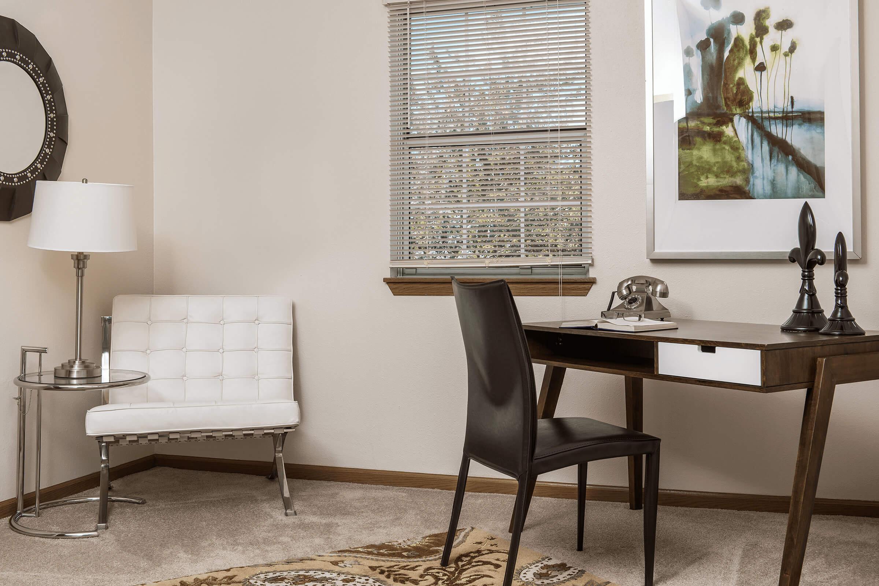
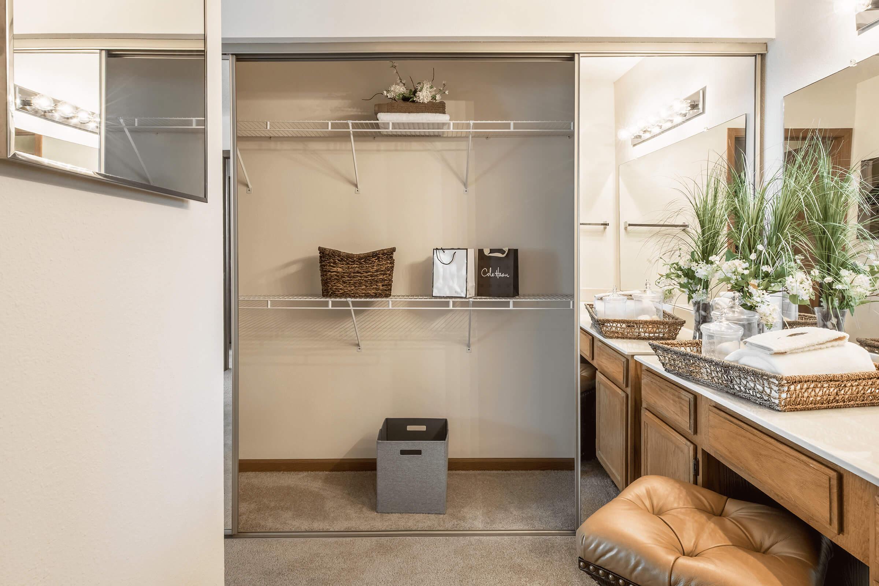
Camelot







Bradford






Ellsworth












Neighborhood
Points of Interest
The Woodlands Of Brookfield
Located 790 Lakeview Drive Brookfield, WI 53045Bank
Cafes, Restaurants & Bars
Elementary School
Entertainment
Fitness Center
Golf Course
High School
Hospital
Mass Transit
Middle School
Park
Post Office
Preschool
Salons
Shopping
University
Yoga/Pilates
Contact Us
Come in
and say hi
790 Lakeview Drive
Brookfield,
WI
53045
Phone Number:
855-304-4196
TTY: 711
Office Hours
Monday 9:00 AM to 6:00 PM. Tuesday 10:00 AM to 6:00 PM. Wednesday through Friday 9:00 AM to 6:00 PM. Saturday 9:00 AM to 4:00 PM.